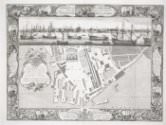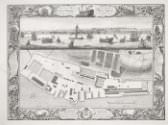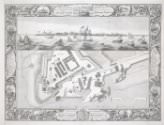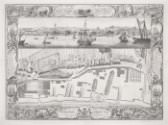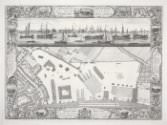A Geometrical Plan, and West Elevation of His Majesty’s Dock-Yard, near Plymouth, with the Ordnance Wharfe, &c.

A Geometrical Plan, and West Elevation of His Majesty’s Dock-Yard, near Plymouth, with the Ordnance Wharfe, &c.
One of a series of views of the six Royal Dockyards, which were by the mid-eighteenth century the world's largest industrial complex and the state's biggest investment. These engravings present the dockyards as orderly, efficient, and rational; each makes reference to the specific functions of the dockyard represented, which depended in part on location. When France replaced Holland as Britain's major rival in the late seventeenth century, Plymouth and Portsmouth became the more strategically significant yards, serving as naval bases and fleet rendezvous for campaigns in the Atlantic and the Channel respectively. Chatham, Plymouth and Portsmouth, where the fleets moored during the winter or while on reserve, became employed more in repairs than shipbuilding. Depicted on the swag here is a device formed by a compass, right angle, protractor, and plumb line, the legs of the compass measuring the length of a ship plan in elevation, and the whole a reference to the tools of the shipwright’s trade. The vignette set into the headpiece shows a naval engagement, while the eight surrounding vignettes depict ships undergoing maneuvers (“About ship,” “Haul maintopsail,” “Flying to windward close hauled”) and disasters (“Breaking up,” “Blown up,” “Burnt to the water’s edge,” “Taken all aback”).

